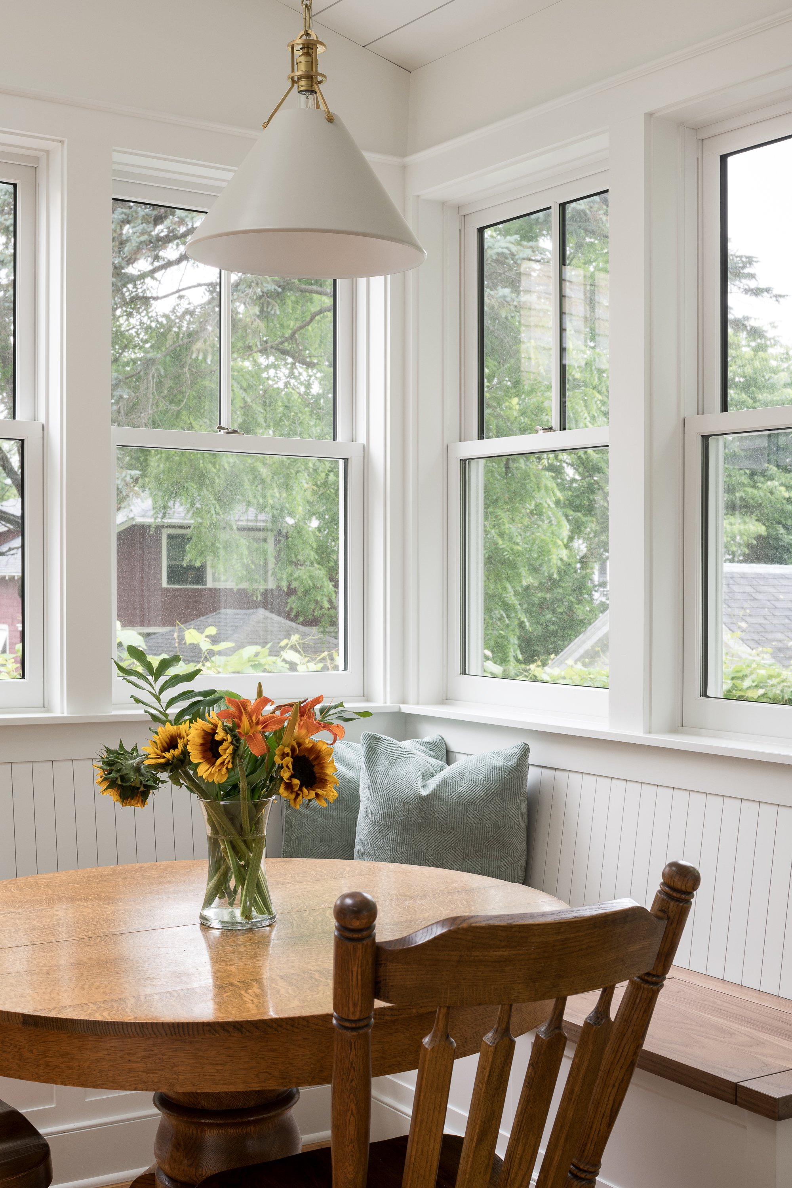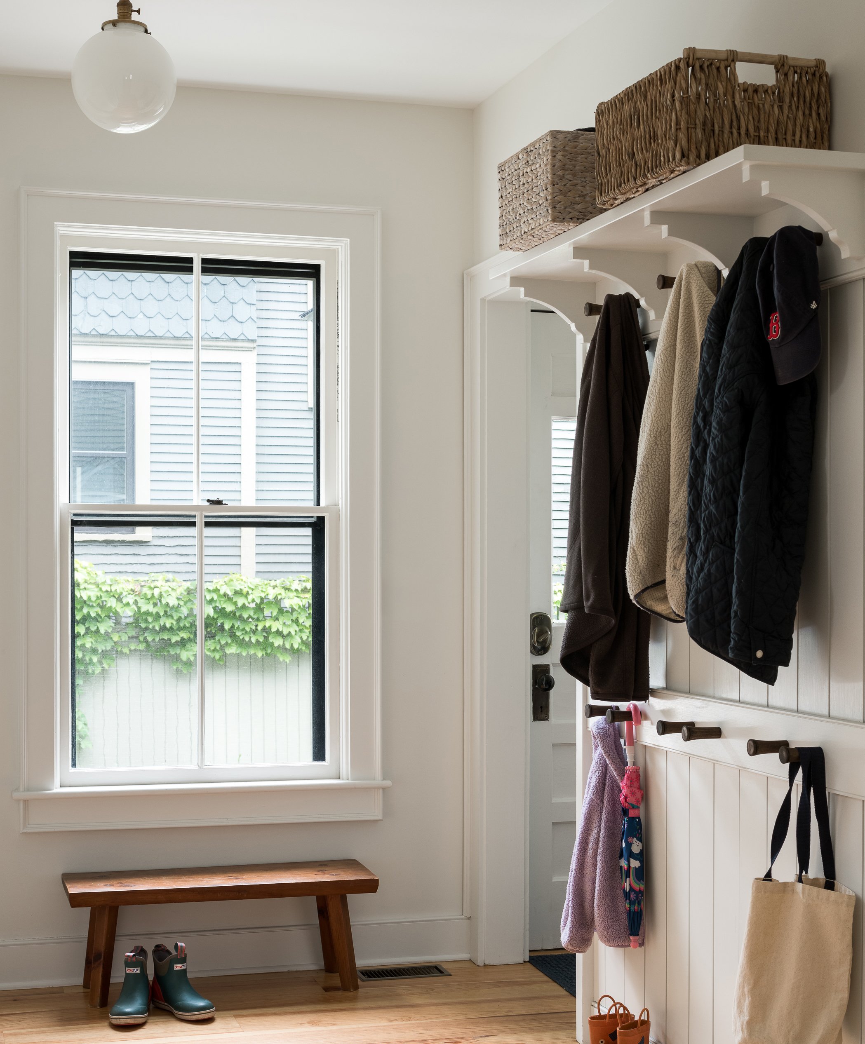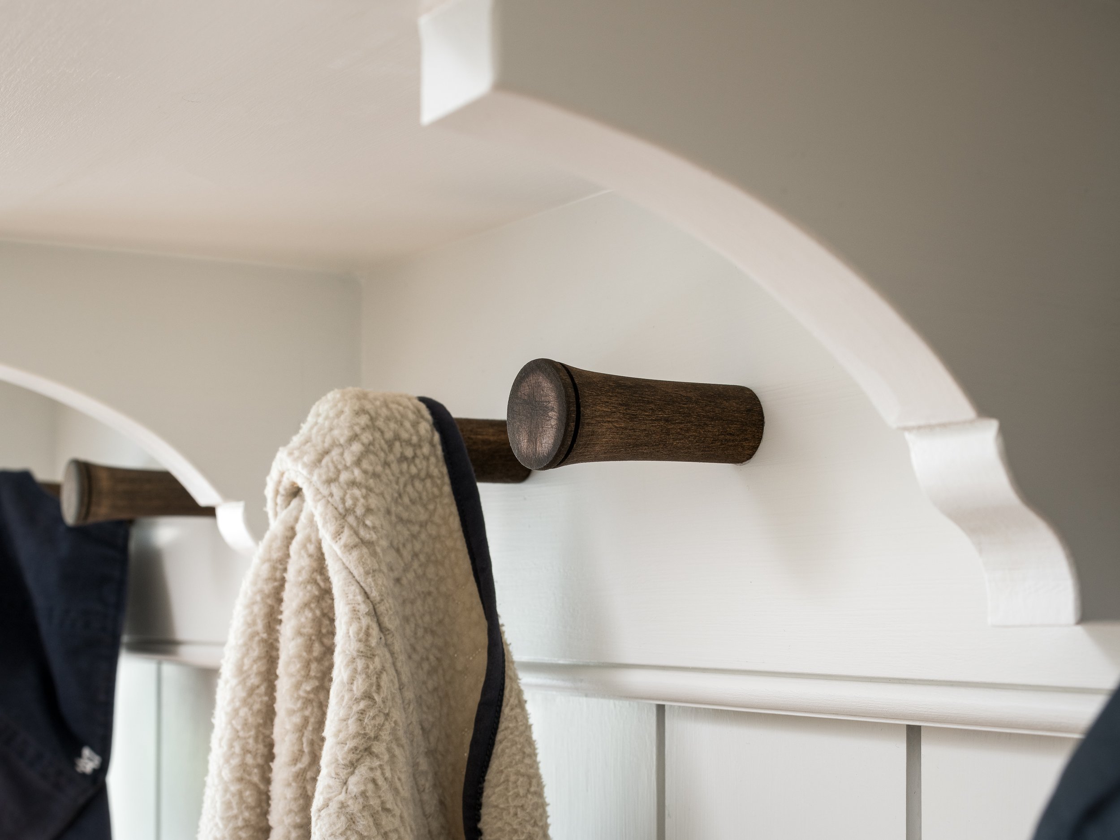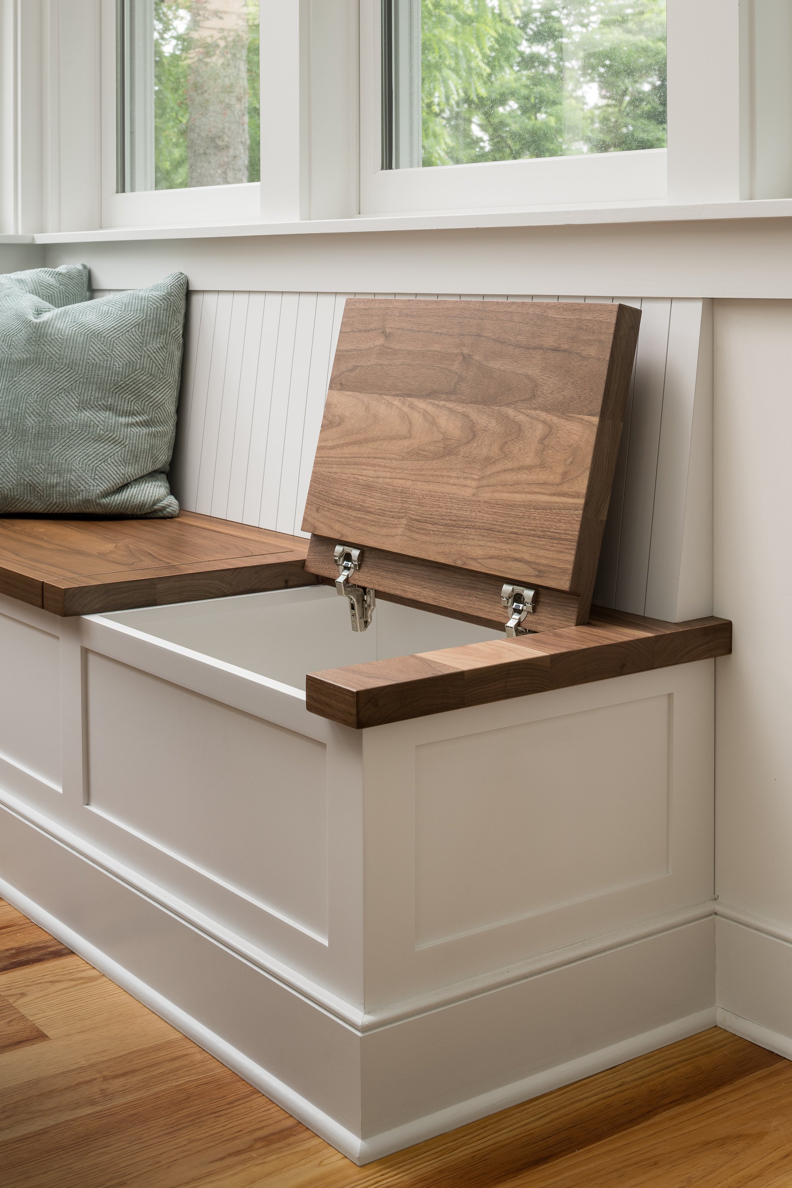Remodel
Burlington, Vermont
This beautiful house in the historic Hill Section was in need of a larger and more functional space for its growing family. The solution was a new addition and floorplan, along with a complete remodel of the upstairs bedrooms, laundry room, and bathrooms. The first floor was completely reconfigured to include a spacious kitchen, a sunny family room, a mud room, a pantry, and a powder room, all with custom cabinetry. The fixtures and finishes were carefully chosen to complement the existing historic features, with a touch of traditional elements.
Credits
Gabriel Stadecker
Architect
Landmark Builders
Ryan Bent
Photography




































