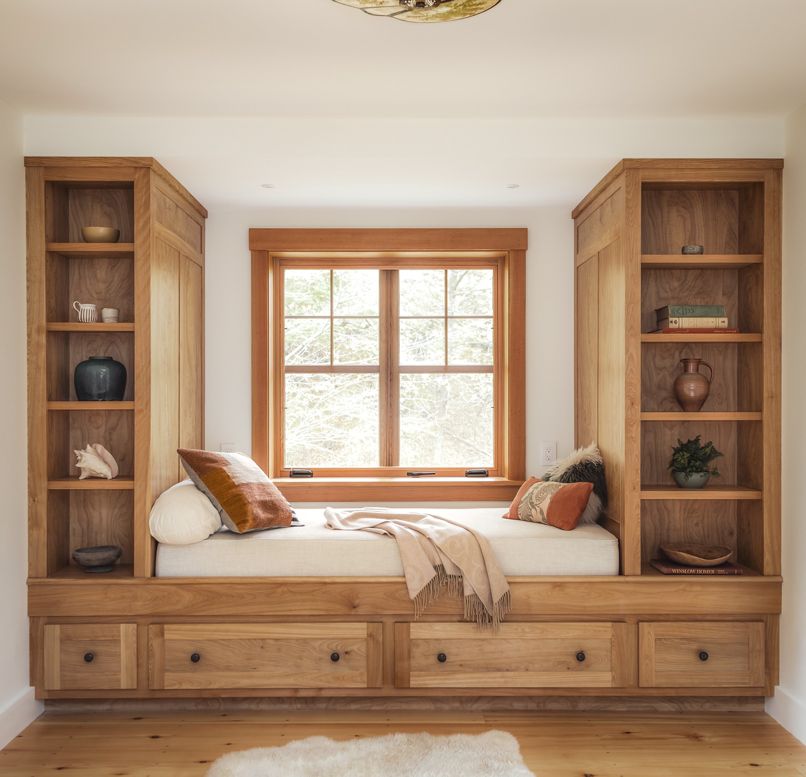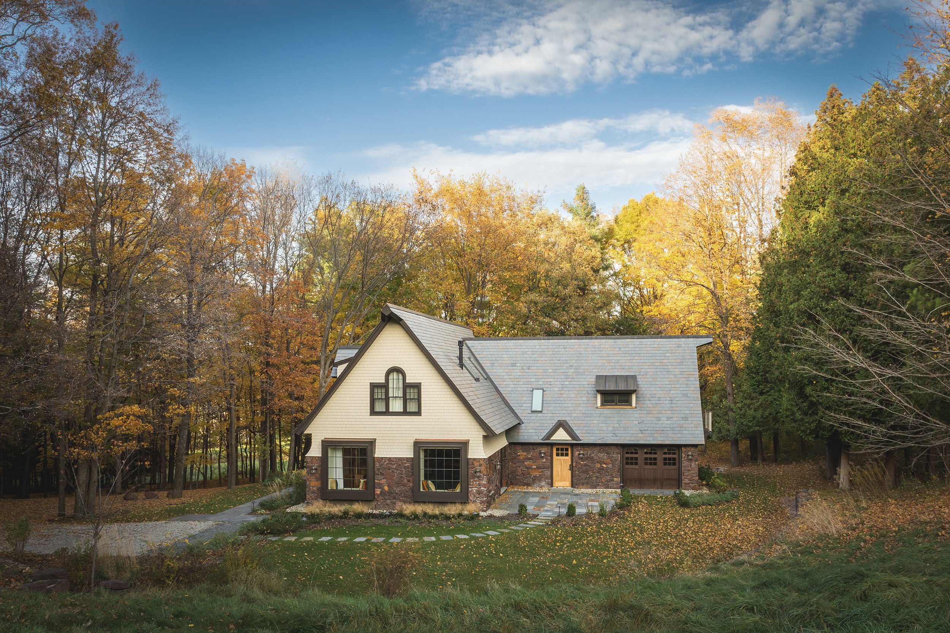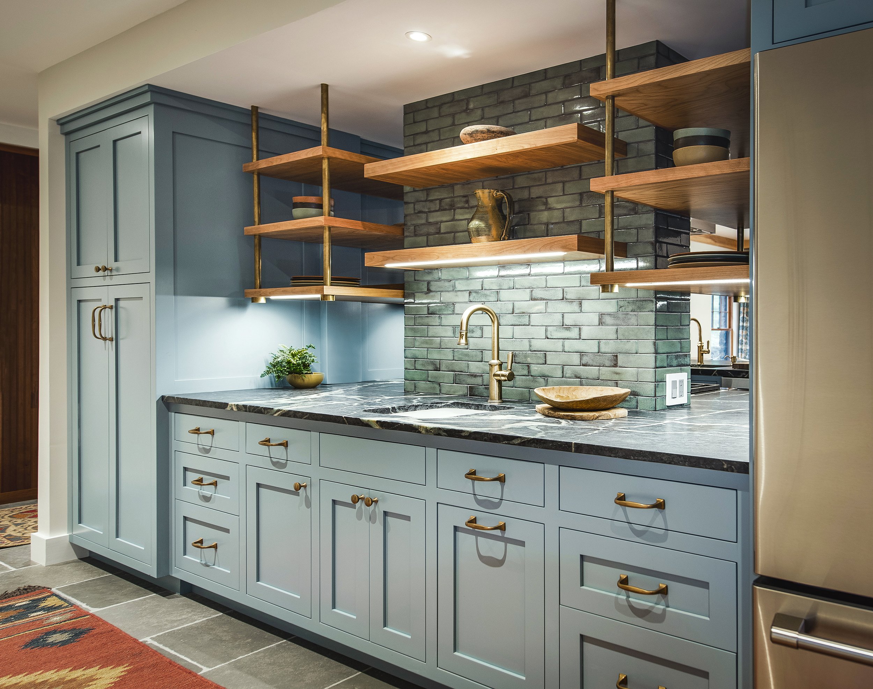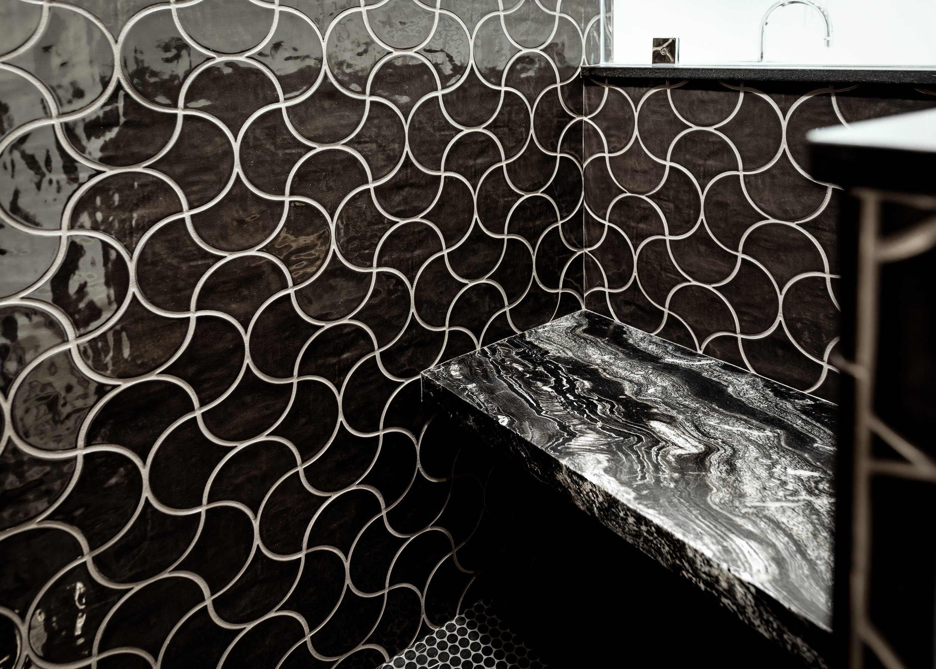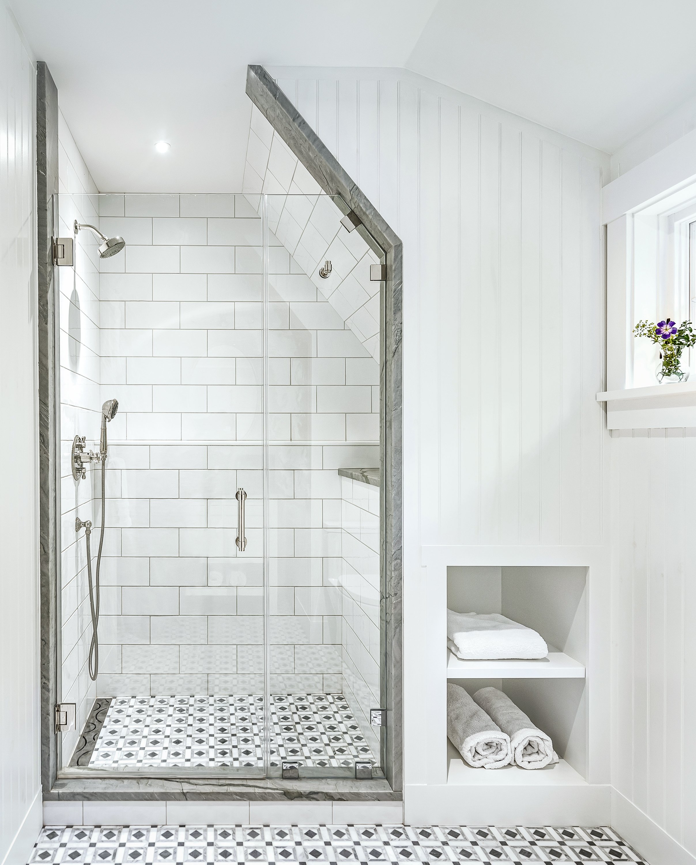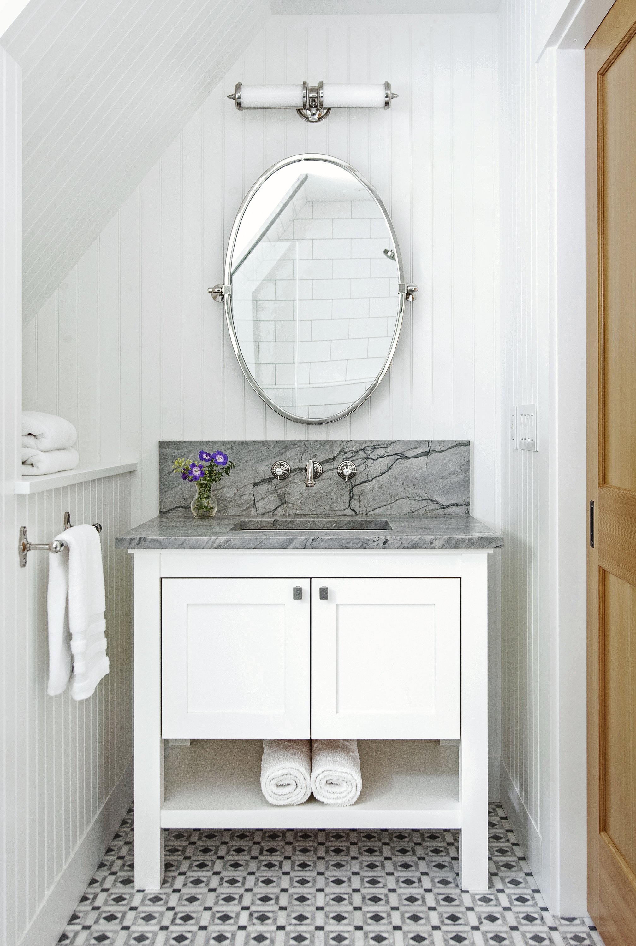Remodel
Shelburne, Vermont
This lovely Guest House was originally a beautiful barn, which also housed a collection of antique fire trucks. When the new owners needed more space for their large family, they decided to completely reconfigure the existing space. The new layout now boasts a spacious great room, gourmet kitchen, four modernized bathrooms, and additional bedrooms. The exterior of the house has also been upgraded with a new slate roof, shingles, windows, doors, and lighting. Many unique features were added, including custom cabinetry, light fixtures, fireplace, shelves, furniture, and more – all specifically designed for this special and one-of-a-kind project.
Credits
Duncan Wisniewski
Architects
Clearwater Builders
Nicole Whitten
Photography

